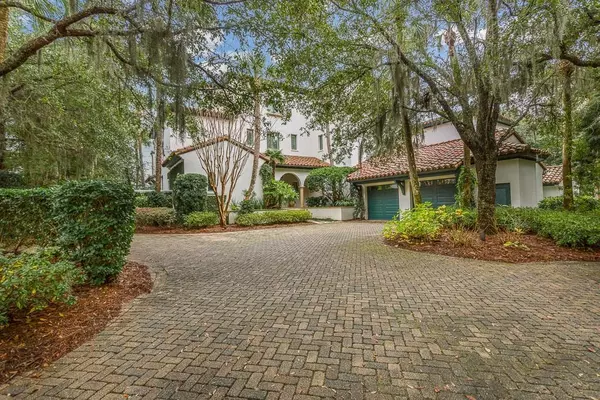For more information regarding the value of a property, please contact us for a free consultation.
510 Forest RD Sea Island, GA 31561
Want to know what your home might be worth? Contact us for a FREE valuation!

Our team is ready to help you sell your home for the highest possible price ASAP
Key Details
Sold Price $4,025,000
Property Type Single Family Home
Sub Type Single Family Residence
Listing Status Sold
Purchase Type For Sale
Square Footage 7,616 sqft
Price per Sqft $528
Subdivision Ocean Forest
MLS Listing ID 6661527
Sold Date 02/20/20
Style Cottage, Mediterranean
Bedrooms 7
Full Baths 7
Half Baths 1
Construction Status Resale
HOA Y/N No
Originating Board FMLS API
Year Built 2007
Annual Tax Amount $38,909
Tax Year 2018
Lot Size 8,276 Sqft
Acres 0.19
Property Sub-Type Single Family Residence
Property Description
Gorgeous cottage nestled on the Hampton River offers a deep water dock, as well as beautiful views of little St. Simons Island, Atlantic Ocean and marshes of Glynn. Entrance foyer leads to living room with fireplace, light-filled kitchen with custom cabinets, granite countertop, island and opens to the den looking the river. Manicured grounds consist of outside fireplace, pool, hot tub, bar area and deep water dock- ideal for entertaining.
Location
State GA
County Glynn
Area 804 - Glynn
Lake Name None
Rooms
Bedroom Description Oversized Master
Other Rooms Garage(s), Outdoor Kitchen, Pool House
Basement None
Main Level Bedrooms 3
Dining Room Butlers Pantry, Great Room
Interior
Interior Features Beamed Ceilings, Cathedral Ceiling(s), Double Vanity, Elevator, Entrance Foyer, High Ceilings 10 ft Main, High Ceilings 10 ft Upper, High Ceilings 10 ft Lower, His and Hers Closets, Walk-In Closet(s), Wet Bar
Heating Central, Electric, Heat Pump, Natural Gas
Cooling Ceiling Fan(s), Central Air, Heat Pump
Flooring Ceramic Tile, Hardwood, Pine
Fireplaces Number 2
Fireplaces Type Family Room, Gas Log, Outside
Window Features Plantation Shutters
Appliance Dishwasher, Disposal, Double Oven, Dryer, Electric Water Heater, Gas Cooktop, Gas Oven, Microwave, Refrigerator, Washer
Laundry In Hall, Laundry Room, Lower Level, Main Level
Exterior
Exterior Feature Balcony, Gas Grill, Private Front Entry, Private Rear Entry, Private Yard
Parking Features Driveway, Garage, Garage Door Opener, Garage Faces Side, Kitchen Level, Level Driveway
Garage Spaces 2.0
Fence None
Pool Heated, In Ground
Community Features Clubhouse, Community Dock, Country Club, Gated, Golf, Homeowners Assoc, Pool, Restaurant, Street Lights, Tennis Court(s)
Utilities Available Cable Available, Electricity Available, Natural Gas Available, Phone Available, Underground Utilities
Waterfront Description River Front
Roof Type Slate, Tile
Street Surface Paved
Accessibility Accessible Elevator Installed, Accessible Full Bath
Handicap Access Accessible Elevator Installed, Accessible Full Bath
Porch Covered, Patio
Total Parking Spaces 4
Building
Lot Description Back Yard, Landscaped, Level, Private
Story Three Or More
Sewer Public Sewer
Water Private
Architectural Style Cottage, Mediterranean
Level or Stories Three Or More
Structure Type Stucco, Other
New Construction No
Construction Status Resale
Schools
Elementary Schools Oglethorpe Point
Middle Schools Glynn
High Schools Glynn Academy
Others
HOA Fee Include Door person, Maintenance Structure, Maintenance Grounds, Receptionist, Reserve Fund, Security, Swim/Tennis, Termite
Senior Community no
Restrictions false
Tax ID 0500794
Ownership Fee Simple
Financing no
Special Listing Condition None
Read Less

Bought with Ansley Atlanta Real Estate, LLC



